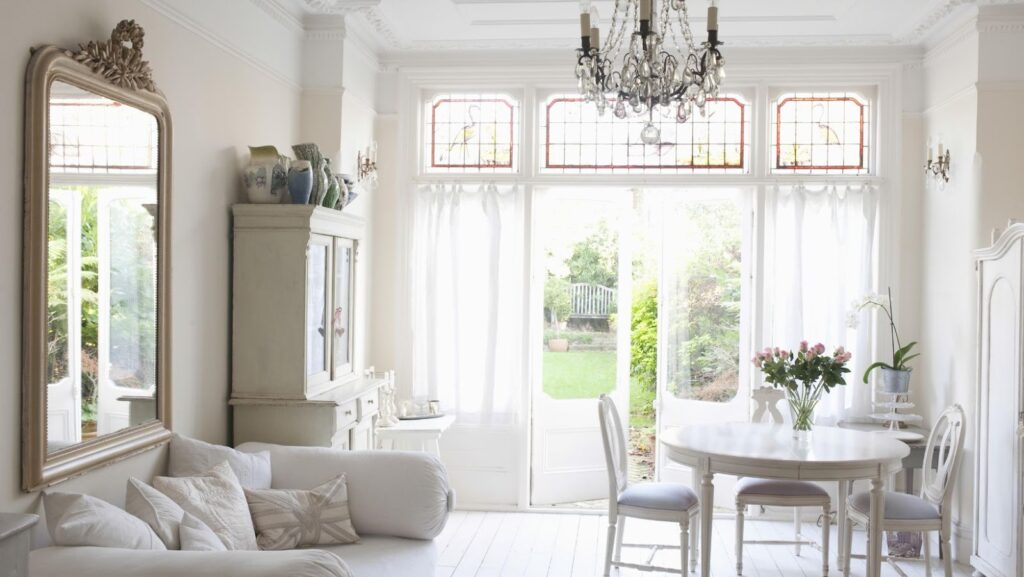In recent years, tiny homes have captured the imagination of those seeking a simpler lifestyle, offering a minimalist yet stylish way to live. These compact dwellings, often under 400 square feet, challenge traditional notions of space and design. With limited room, every inch counts, making interior design a crucial element in maximizing functionality and comfort. Designing the interior of a tiny home involves a clever blend of innovation and creativity. From multifunctional furniture to smart storage solutions, the possibilities are endless when it comes to making the most of a small space. Homeowners and designers alike are continuously finding new ways to transform these petite spaces into cozy, efficient havens. Whether you’re considering downsizing or simply intrigued by the tiny home movement, exploring interior design ideas can provide valuable insights. As the trend grows, so does the potential for creating stunning, personalized interiors that reflect individual lifestyles and preferences. Tiny homes interiors often reflect an array of aesthetic influences. Choices range from modern minimalism to rustic charm, each offering unique solutions for compact living. Modern tiny homes feature sleek lines and minimalist designs. Clean aesthetics and neutral palettes dominate, creating a spacious feeling despite limited square footage. Stainless steel appliances and optimized layouts enhance functionality.
Tiny Homes Interior
Tiny homes demand creative interior solutions to optimize every square foot. These compact spaces benefit from multifunctional furniture, like sofa beds and expandable tables, which maximize both functionality and space. Smart storage solutions, such as built-in shelves and under-floor storage, help keep belongings organized without cluttering the limited area. Natural light plays a crucial role in making these small interiors feel more spacious. Large windows and strategically placed mirrors enhance light distribution and create the illusion of openness. Minimalist decor, utilizing neutral color schemes and streamlined designs, contributes to a serene and uncluttered environment. For tiny home kitchens, efficient use of space is essential. Vertical storage, compact appliances, and foldable countertops can transform small cooking areas into practical and efficient spaces. Bathrooms, often the most challenging spaces in tiny homes, benefit from space-saving fixtures like wall-mounted toilets and corner sinks. Incorporating personal style without compromising space remains a priority. Choosing a cohesive color palette, incorporating personal mementos sparingly, and selecting textured materials can add a personal touch to the decor. These interior design strategies ensure that tiny homes remain both functional and stylish, reflecting the homeowners’ unique personalities.
Key Features Of Tiny Homes Interior
Tiny homes showcase innovative interior design to maximize limited space. Key features focus on efficiency, functionality, and aesthetics to create a comfortable living environment. Design in tiny homes incorporates clever solutions for space optimization. Multifunctional furniture, like foldable desks and convertible sofas, transforms living areas based on needs. Custom-built storage solutions, including stair drawers and wall niches, ensure efficient use of every corner. Vertical storage options, such as shelving units and mounted cabinets, utilize height without taking up valuable floor space. Open layouts, where living, dining, and kitchen areas blend seamlessly, make interiors feel more expansive. Integrated technology solutions, such as smart lighting and automated temperature control, increase convenience and comfort. Scandinavian influences often appear, emphasizing simplicity and bright interiors with ample natural light.
Tips For Designing A Tiny Homes Interior
Designing a tiny home interior requires creativity and strategic planning to ensure functionality and comfort. Prioritizing multifunctional furniture and smart storage solutions can significantly enhance the usability of limited space. Homeowners should focus on maximizing natural light with large windows and mirrors to create an open and airy atmosphere. Incorporating minimalist decor with neutral color schemes can help maintain a serene environment while optimizing space. Efficient use of vertical storage and open layouts ensures that every inch is utilized effectively without clutter. Exploring various interior styles, from modern minimalism to rustic charm, allows individuals to tailor their tiny home to reflect their personal tastes and lifestyle needs. These design strategies not only make tiny homes more livable but also align with the growing trend of sustainable and minimalist living. By embracing these tips, anyone can transform their compact dwelling into a stylish and comfortable retreat.

